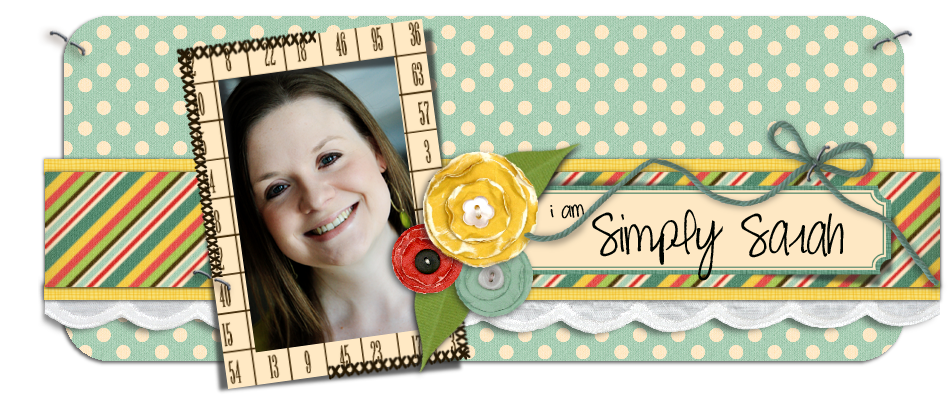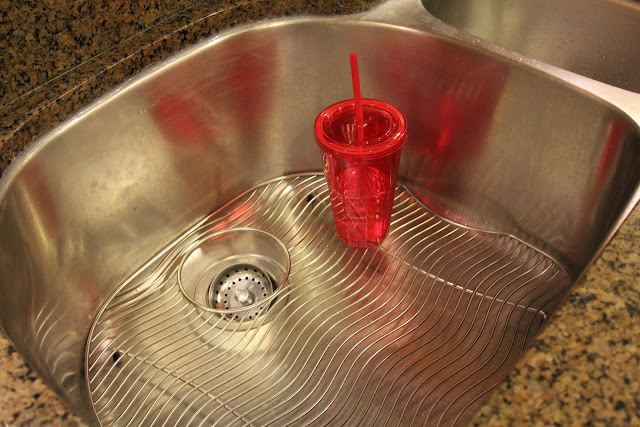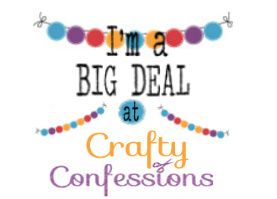Yesterday, I took a few pics of the progress of our home. We have owned it for 3 months now although we have only lived here for 2 months. Either way, it's beginning to look like ours now. The downstairs of our house is kinda divided into 3 sections: The Hearth Room & Kitchen area, the Living Room, Dining Room, and Entry way area, and then the Bedroom area. I am gonna start out by sharing pictures of the Hearth Room and Kitchen area. Here's the basic list of updates we have made over the last few months.
Hearth Room/Kitchen Updates:
1) Walls, Trim, and Ceilings Painted
2) CFL Bulbs (look at the kitchen lighting difference in the before/now pics!)
3) Blinds for the Hearth Room Windows and Doors
4) All cabinets, knobs, outlet covers, and light switches sanitized
5) Bar Stools- 2 for now, but I am watching the Pottery Barn Outlet for 2 more
6) Kitchen Runner and Rug Pad
7) Iron Security/Storm Doors for the patio doors
8) Sink Grate
And then here's some close ups:
This is the part of the house where we "hang out" the most. All of the furniture in this picture is transferred from the den area of our old house. All of the decorations are from various parts of our house too. The curtains are new, but are the same ones I had from the other house. The sales contract required I leave the others hanging in the old house. The only real new things in this picture are the blinds and the NOEL sign. I love my sign....it's a Pottery Barn knock-off. I will hopefully post how I made it here in a few days.
This is looking at the kitchen from the hearth room. You can see I added 2 new barstools. I new 1 or 2 more, but I am waiting to find them at the Pottery Barn Outlet. I am way too cheap to pay full price. Please pay no attention to the garbage bag falling out of the can...at least you know this pic is for real because I know all of your trash cans are the same way! You can see I hung my Pottery Barn knock-off Corkboard in the hallway on the right side of the pic. I have purchased 2 new pendants to replace the ones over the island, but havent had the chance to hang them yet....maybe they will be up by my next update! You can also see there is a hole in the wall by the quad light plate switch on the right hand side of the pic. That was a hugemongous telephone jack. I am working up a plan to hide that hole, so stay tuned. :)
Sigh! Isn't she dreamy!? Yep, I am blessed. This was and is my dream kitchen. The only thing we've done other than sanitized EVERYTHING was to change to CFL blubs and add a sink grate and the espresso bordered runner. The runner was a PB Outlet steal! I got it and the PB premium rug pad for less than $40!
This is the sink grate...in case you were wondering what in the world that was. It protects the sink and keeps the bottom from getting all scratched up. You may think it is crazy to buy one of these and a few months ago I would've agreed with you. One day, however, I noticed the brand and type of sink in the house and googled it. Thats when I found out how much this sink costs!!!! WHOA! Then I saw this company sold the grates made for this sink to keep your pots and pans and what not from scratching it. I found the exact one on sale online and snatched it up. Our sink is really wide and deep, so even though this grate holds everything about an inch off the bottom it doesnt really take up too much room (you can see the tervis tumbler in the sink on the grate doesnt even peek over the top of the sink while in it).
This is the little hallway off the kitchen that leads to the garage. Off of it is the laundry room (behind the pocket door), the butlers pantry, and a half bath.
This is the little half bath off the kitchen. Even though this house was a foreclosure, this was the only room missing stuff or had stuff messed up. There was no light, no mirror, and the vanity is busted. We added the light....one day, I will hopefully build a new vanity and then add a mirror. For now it's functional, so it's fine.
Affiliate Links
























No comments:
Post a Comment