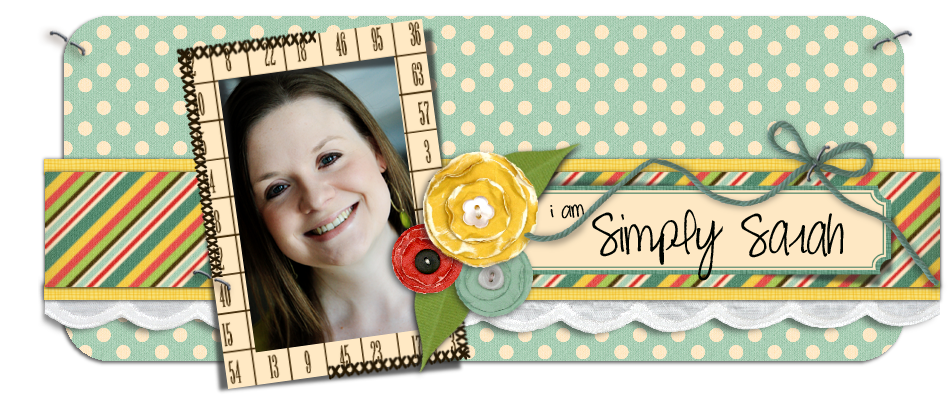I am continuing on with my series on the 3 month progress of our home. If you remember from my first post in this progress update, I explained that the bottom floor of our house can be divided into 3 sections: The Hearth Room & Kitchen area, the Living Room, Dining Room, and Entry way area, and then the Bedroom area. So today we move to the Living Room, Dining Room, and Entry way area.
DINING ROOM
Dining Room Updates:
1) Walls, Trim, and Ceilings Painted
2) All cabinets, knobs, outlet covers, and light switches sanitized
3) Dining Room Table
4) Dining Room Chairs- 2 down, need at least 6 more (I am only buying them as I see them in the PB Outlet!)
5) Dining Room Rug
6) Removed Dining Room Chandelier (still need a replacement)
7) Coat of High Sheen Urethane on the Wood Floors
So here's the Dining Room before and now shot:
and then here's some different angles:
Everything looks small in the pictures above, but I assure you it's not. The room is quite large. To give you some perspective, that rug is the Pottery Barn Sydney Rug (from the outlet for $400!) in a 9x12 and look how much room is still on all sides of the rug. Also, the table is not expanded in these pictures. When expanded the table comfortably seats 8 and easily seats 10. Of course, that is if you have chairs for your table. All in time though....
Now some of you may ask why did we take down the chandy....well thats an easy answer- it wasn't us. The chandelier that came with the house was beautiful....beautiful, HUGE, super heavy because it was all metal....but it wasn't us. So before the ceilings were painted down it came.
Now you may be wondering how do you get to the Dining Room or Living Room from the Hearth Room or Kitchen. In the picture directly above this, you can see 2 hallways/doorways... the hallway on the left is to the kitchen and the doorway on the right in the center of the picture is the Butler's Pantry.
Here's the hallway between the kitchen and dining and living rooms.
This hallway actually runs the length of the house.
and here's the Butler's Pantry:
LIVING ROOM
Living Room Updates:
1) Walls, Trim, and Ceilings Painted
2) All cabinets, knobs, outlet covers, and light switches sanitized
3) Removed weird "red bull gives you wings" pendant lighting
4) Coat of High Sheen Urethane on the Wood Floors
Here's the living room before and now shot:
and here's a more detailed shot:
So all of the furniture (except the red chair) in this room is from the upstairs playroom/gameroom area of our old house. Not my favorites or anything...the furniture was bought with a gameroom-ish feel in mind. But at least for now it puts furniture in an otherwise blank room and with accessories doesn't look half bad. I eventually want to do something with this room....this is not the forever look of this room...but for now it will work. 'Cause I have no vision for this room. Anyone have ideas? I need some. We have the hearth room which is where we'll watch TV and such...so what should this room be used for? It's a pretty big room too...I dunno. I am definitely open to ideas.
ENTRYWAY
Entryway Updates:
1) New Iron Doors with Aquatex glass (yay for no creeper-peepers!)
2) Walls, Trim, and Ceilings Painted
2) Walls, Trim, and Ceilings Painted
3) All knobs, outlet covers, and light switches sanitized
4) Coat of High Sheen Urethane on the Wood Floors
4) Coat of High Sheen Urethane on the Wood Floors
So here's the before and now pic:
and then here's a couple more detailed shots:
The rug and the table are both from the living room/den of our old house. The table is really a console table, but I think it looks fabulous as an entry table. The flower arrangement on top of the table is from our wedding. Yes, our center arrangement on stage at our wedding was fake. I figured no one in the crowd could tell the difference, and I could keep it forever. My wedding coordinator, Mrs. Betty, made it! Also in the picture frame on the table top is our wedding invitation.
The new iron front doors are my favorite addition to the house. I will have to post of picture of how the outside of the doors look in another post. I liked the wood doors that were already, but they could not be saved. The outside had too much rot and they didnt fit together right. Our new iron doors are much more secure too...and I LOVE the aquatex glass. Now no one can just look in my entry through the door.
And thats all I got for now. Next up is the bedroom area of the downstairs.
Affiliate Links

























Your new home is fabulous! Congratulations to you both!
ReplyDeleteThanks so much!!!
ReplyDelete