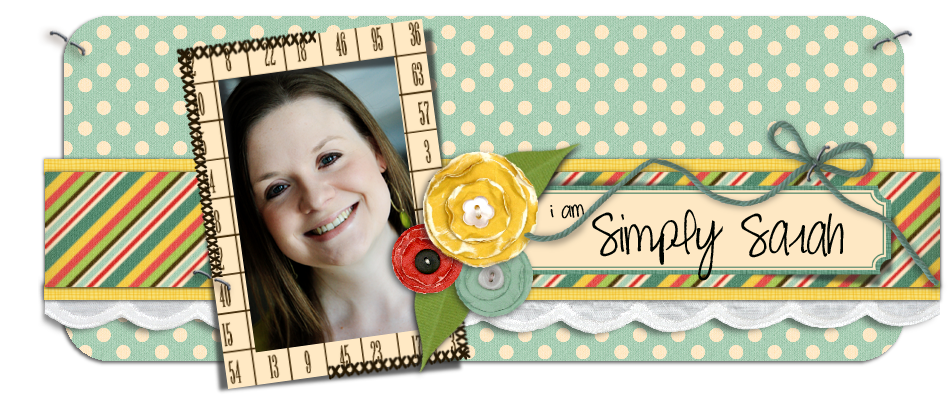I am continuing on with my series on the 3 month progress of our home. If you remember from my first post and 2nd post in this progress update, I explained that the bottom floor of our house can be divided into 3 sections: The Hearth Room & Kitchen area, the Living Room, Dining Room, and Entry way area, and then the Bedroom area. Today, we move on to the Bedroom area. It has only taken me a month to do this 3 month update, so now we've really been there for almost 4.5 months....but oh well. At least I finally got around to it. Thats what count right? So without further ado...
Extra Bedroom
Updates:
1) Walls, Trim, and Ceilings Painted
2) All cabinets, knobs, outlet covers, and light switches sanitized
3) New Carpet
4) Removed the closet system because it was not efficient....so now i gotta put some kinda shelving and bar system in there.
5) Broke the clip on the cornice...lol...ok so that isn't an update, but it is a change...lol...now I gotta buy some velcro or magnets or something to hold the window cornice back up. oh well, ya win some ya lose some.
And here are some additional angles of that room.
Please ignor the unfinished nightstand....somethings just get pushed to the side....for a long time. Okay like 3-4 years long time. Don't judge.And here are some additional angles of that room.
And the above picture is of the on-suite of this bedroom. The only real update to this room is the paint. The tan towel and rug are from our old houses extra bath. The rug is WAY too small for the floor space in this bathroom. The grey towel does not belong. Nor does the Dawn dish detergent on the side of the bath. Again, don't judge. Oh and there was a shower curtain....but when we decided to paint the inside of the house and the whole house was in limbo, we had to use the upstairs bath. And because of my laziness, it has remained up in that bathroom.
You enter the closet for this room through the on-suite. The door is a pocket door...which was perfect for this situation. We took down the closet system before painting to make the closet a walkin. I have not decided how to build it yet...so it will probably stay like this for a while. Its actually much bigger than it looks.
Master Bedroom
And then on to the last room of the downstairs (well, kinda the last room...I skipped the workshop and the under the stairs part), The Master Suite. Well, you only get to see pics of the bedroom, because I forgot to take pics of the bathroom and closet. One day, I will. But since it took me a month to post this, it may be a while. No promises.Master Bedroom Before and Now:
1) Walls, Trim, and Ceilings Painted
2) All cabinets, knobs, outlet covers, and light switches sanitized
3) New Carpet- the old carpet in the master looked like someone threw up, spilled coke, and then a dog pooped on it around the doorway. So did the walls....the walls got sanitized and painted. The carpet and pad got removed and replaced.
4) Curtains- since we sold the ones in our old bedroom with the house
Most everything is from our master bedroom at our old house. The exceptions are the ottoman at the end of the bed and the polka dot chair. Those came from the upstairs bonus room of our other house. We have yet to hang anything on the walls. You can see my Wedding Cake Topper Monogram art in the pic below leaning against the wall. One day it will hang proudly. Just not today.
So thats it...thats the majority of the downstairs and thats the 3 month update that took me 1 whole month to write. Whew. Ok, I will do better. I got 2 tutorials coming up AND 2 shopping trips! Believe it or not.
Affiliate Links






















No comments:
Post a Comment