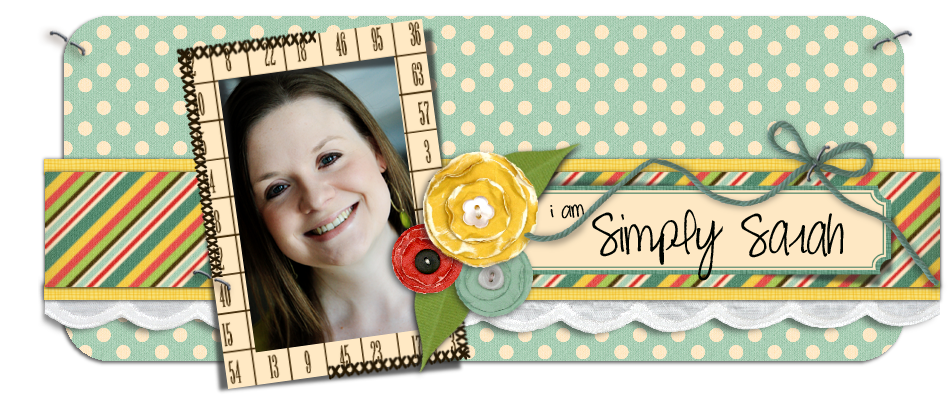Remember the closet I took apart and now have to put back together?? Well, it needed poles. Enter wonky non-edited picture of my blank walled closet.
Ya'll all know how I like poles...you can read all about that here so......I am excited to tell you that the closet now has poles! What what! High-five self! So here's how that came into play. First, I bought some supplies.
Ya'll all know how I like poles...you can read all about that here so......I am excited to tell you that the closet now has poles! What what! High-five self! So here's how that came into play. First, I bought some supplies.
Now, I will be honest on the supplies...I had no clue what the pole hole was called. No, surprise, surprise "pole hole" is not a technical term. You know what I'm talkin' bout though, right? The little metal or wood holes that hold the closet poles (or as some most might call them closet rods) to the wall. So I did some digging on the internet and found out that Closet Rod Flanges is the "real" term for pole holes. Who knew!? (and if you already knew this...well, good for you. ha!)
So I hunted around lowes.com and homedepot.com for (let me be proper) rods and flanges. I found some at both, but homedepot.com prices seem to beat lowes.com, so I bought them there. How nice is the buy online, pick up in store (or OOPUIS to the super cool peeps like me...lol) option!? LOVE IT! I don't have to walk around gathering my supplies, I can just order and pick up.
So here's what all I OOPUIS'ed:
- 1 six foot Closet Rod Pole in Brushed Nickel @ $19.96
- 2 sets of Closet Rod Flanges in Brushed Nickel @ $5.57 each
- 1 set of wall anchors to fit the screws that came with the Flanges
#1- Cut the pole
So if you look at my closet plan (also posted in Post 1 of this series) you'll see I needed 2 rods that were 29.5 inches long each. Since my closet was oddly sized, I had to buy a long pole and then cut to custom length ones rods out of it. We just measured the pole and then marked the spot to be cut with painters tape. My hubs then used the handsaw to cut it at that line. You could use your miter saw to do this if you have the right blade...but I was too cheap to buy a new blade just for this, so I used the cheapest saw I had on hand.
#2- Measure & Mark where the Flanges should go..then screw'em in.
I want the lowest closet rod to be around 41 inches off the ground and the higher one to be at least 82 inches off the ground. First, we measured 41 inches off the ground on one side. Then held one flange in place and marked the holes. Hubs then put anchors in the drywall for the screws. We then screwed in that flange to the wall. To mark the second flange, I taped a level to the pole and inserted it into the flange hole that was already attached to the wall. Then placed the other flange on the pole and moved it up and down the wall until the level said the pole was well....level. lol.
We then used a pencil and marked the appropriate holes on the wall. From there it was just a rinse and repeat....we put drywall anchors in the new marks and then screwedher or him it in.
We then used a pencil and marked the appropriate holes on the wall. From there it was just a rinse and repeat....we put drywall anchors in the new marks and then screwed
#3- Higher Pole
We followed the same strategy with the second and highest pole....only difference was I stood on a chair rather than the ground. ha! You thought it was gonna be some ground breaking new strategy...well, I thought my taping the level to the pole was pretty ground breaking myself.
So here's the closet in all it's poled glory.
Now, I've gotta get my tail in gear and finish this thing. We will have a guest in this room soon and there's lots more to do outside the closet.
To see previous Extra Bedroom Closet Overhaul posts click the links:
Phase 2- the lights
Phase 3- the poles
Note: I was not given anything in this post. I purchased everything myself and was not compensated to post my opinions about it. I simply listed my supplies purchased with my own monies for the benefit of you, my wonderful reader friends.
Phase 3- the poles
Note: I was not given anything in this post. I purchased everything myself and was not compensated to post my opinions about it. I simply listed my supplies purchased with my own monies for the benefit of you, my wonderful reader friends.

















No comments:
Post a Comment