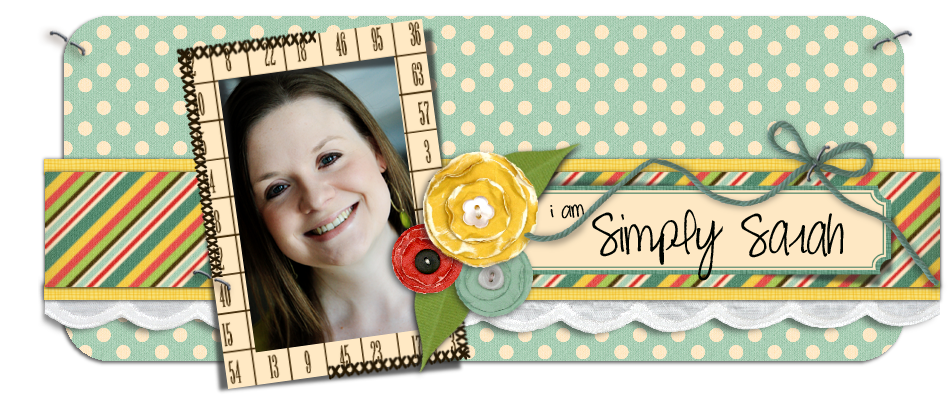All of the bedrooms in this house are proud owners of big...REALLY big walk-in closets. I'm not saying that they are California Closets (are those still in style? I wouldn't know. I am totally not trendy. did they ever become affordable for the common man woman?) Either way, all bedrooms had these huge-mungo (yes, that is totally a word....it's my blog I say it is a word...thank you.) closets with wirey like interiors....all but the extra bedroom downstairs. Yes, it had the builder-ish wire junk, but it was not a walk-in. It was decently sized, but well...it wasn't doing it for me. I mean if you put clothes all the way back on the top and bottom hanging parts then an average sized person (this could be totally wrong...I just couldn't reach them and it's my house so I just consider me average..at 5 ft and 3.75 inches...yes the .75 makes a difference) couldn't reach them. Here's how the situation looked before we moved in:
There was another thing that bugged me. There was a piece of wood on the wall behind the wire closet system. Yes...wood. Wood wasn't used to build the closet system, but apparently was needed to support it when the wires ripped a hole in the wall.
Well, the wood on the wall was the straw the broke the camels back (thats such an odd quote to me btw). I wanted that wood off the walls...and if the wood was coming off the walls that mean the closet system had to come down with it.....and it wasn't going back up if I could help it. So when we had the house painted (yes, I didn't DIY the paint on my house. Surprised!? Well don't be....it was pretty much not worth it because I have an amazing paint guy named Rony with an amazing paint crew and their prices cannot be beat...and they use QUALITY paint to boot.) anyhow when we had the house painted, we took it all down....and had them fill the hole left behind underneath the wood....and by this time we had had the downstairs bedrooms recarpeted too.So this is what it looked like:
Please pay no attention to the piece of trim in the floor. It's actually a piece of window cornice I stored in there temporarily. But thats how the closet looks these days...like an empty little mini room. And it has stayed that way for 6 months now.....so it was time for a plan of attack. I took the measurements of this room to decide if I could make it into a walk-in....and do it effectively still maximizing space. I think I can, I think I can (said the little engine that could). I then printed out a piece of graph paper from printablepaper.net and started drawing out my plan. Here it is:
The big drawing on the left hand side is the "aerial" view of the closet...and then the A and B are as if you are standing in front of those sides of the closet. Where you see two lines that is a shelf and where you see a squiggly line that is a clothes bar. Clear as mud?
I'll update you on this adventure as I go along. Anyone else planning any overhauls soon? Anyone see any flaws in my plan? (Hint: I think there is one...so I am already scheming on how to remedy it) Also, what material would you use for the shelves?
Affiliate Links



















I can't wait to see your plan come to life! Also, totes jelly of your closet space. We have zero walk in closets in our house.
ReplyDeleteThanks lady!! This closet will probably be a slow WIP just because I can't just work on one thing and have no results....I gotta be doing things with quick results in between....instant gratification ya know!? LOL. I did finish another step in the process- well scratch that, I fixed one of the problems with making this a walk-in....so once I get pics of that then I will move on. CONGRATS on the Clam Crowder btw!!!!
ReplyDelete